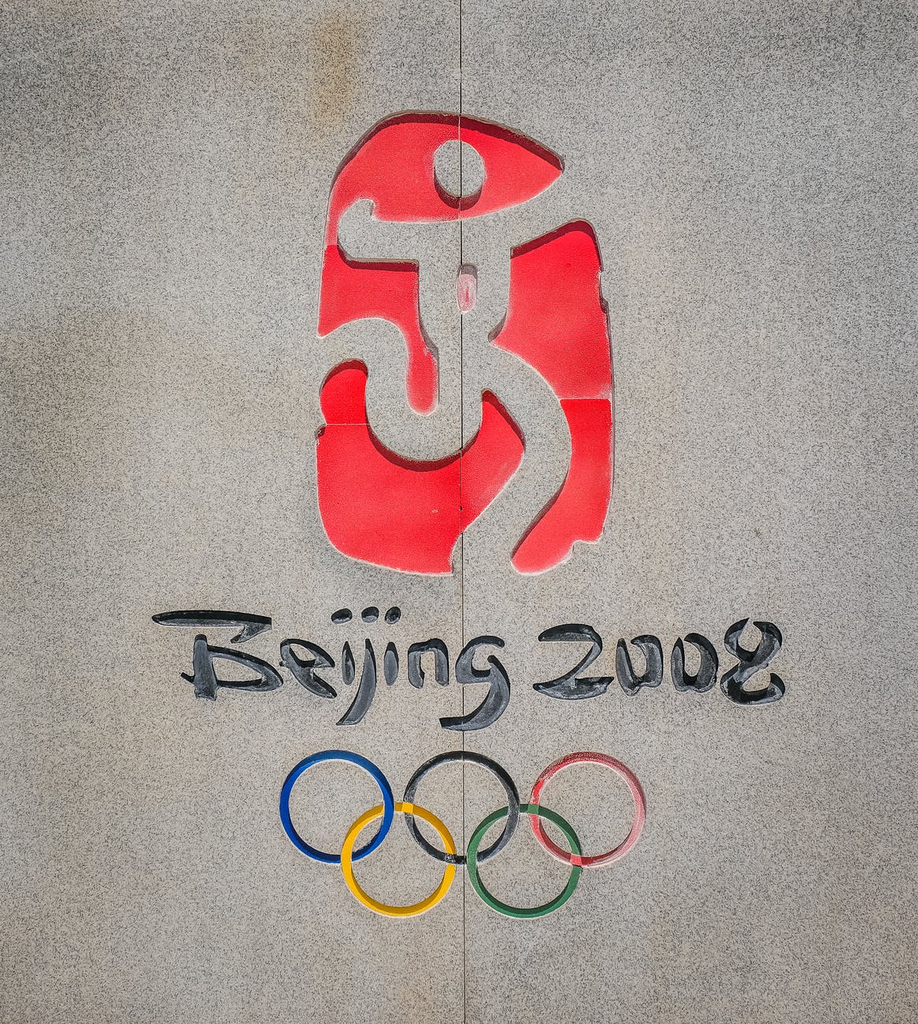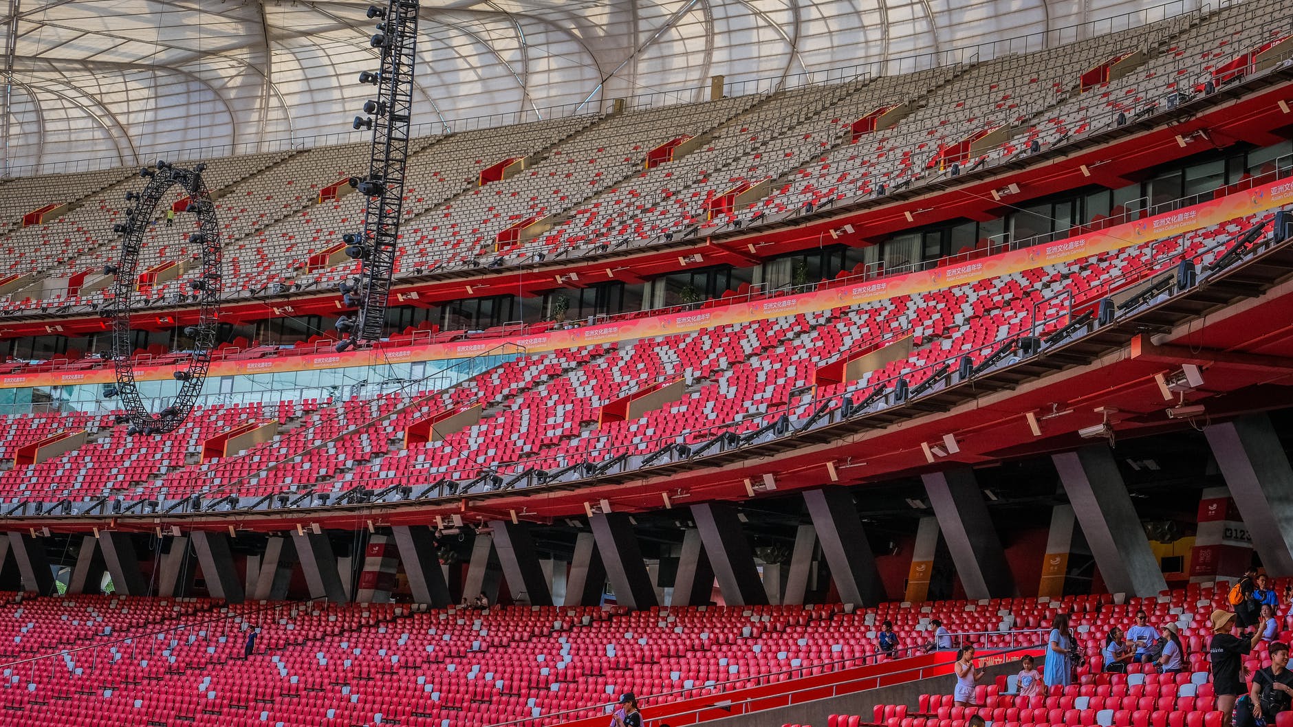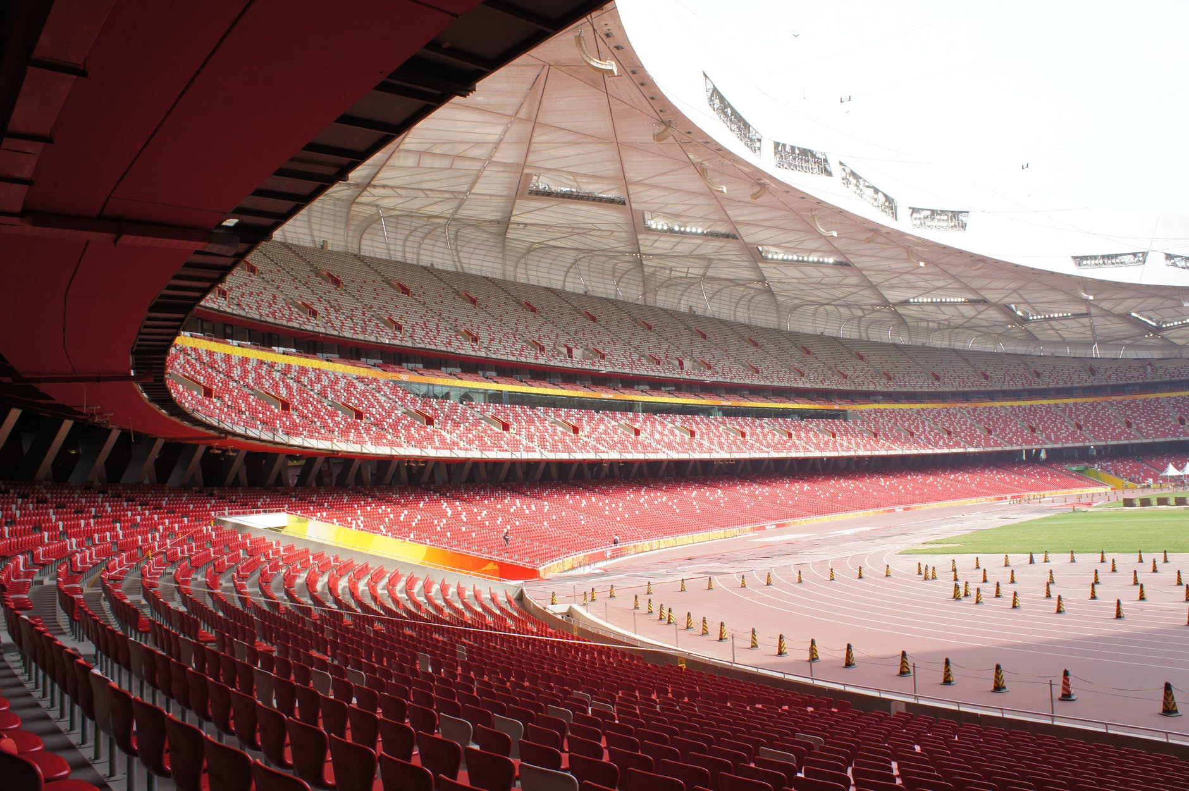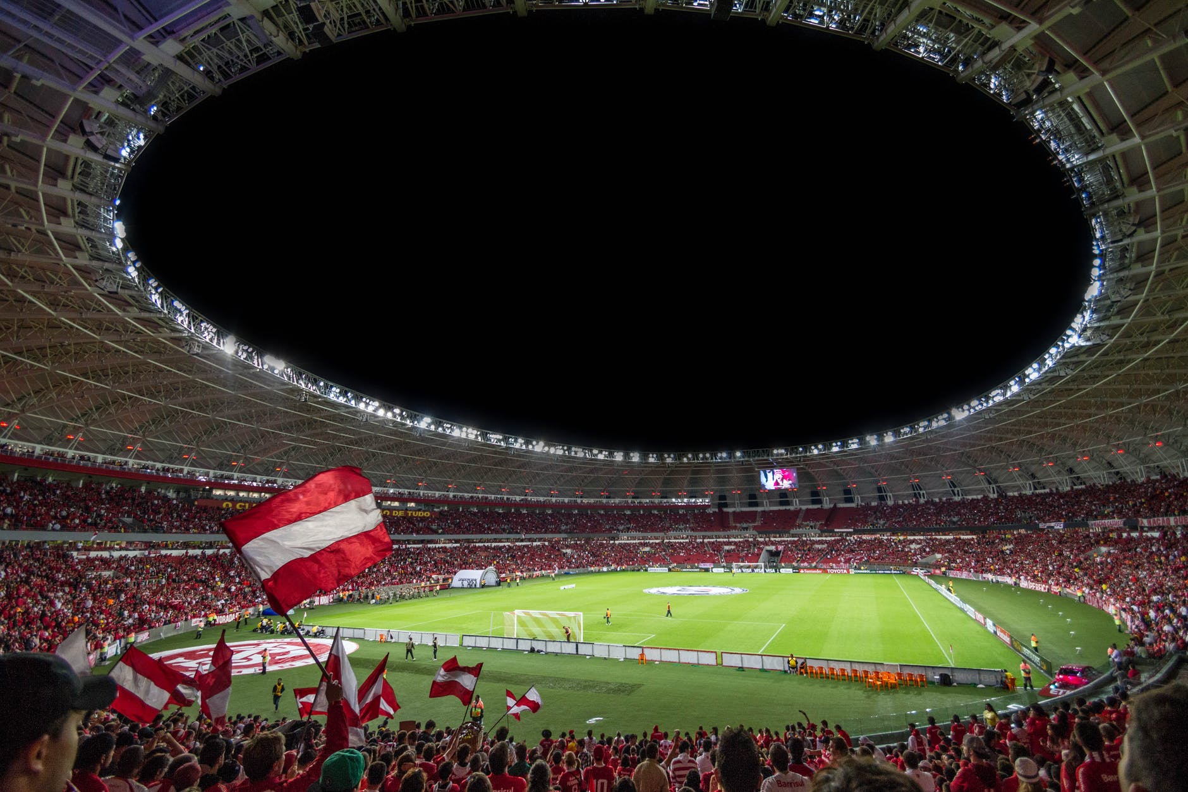The three main issues that can be problematic, if not considered early in the design-build phase.
Like any development that requires structural procedures to complete a project successful. Constructing a sport facility is no different as it involves many technicalities with the main objectives effectively managed by monitoring the resources competently and be able to meet deadline to accomplish the task at hand within a schedule time. A detail structured plan should be developed with key elements outlining specific details relating to budgeting, site selection, design process, construction process and insurance. According to Aicher, Paule -Koba, & Newland (2016), the three main issues that can lead to problem during the design-build phase if not considered early are, (1) design costs for schematic, design development, (2) contract drawings costs for the civil engineer and the topographical and geotechnical reports, and (3) details regarding acquirement of proper permit issuance.
(1) Design costs for schematic, design development,
In the estimate for the construction cost, funds categorized as “soft costs” is allocated to determine the project requirement. This phase of the design-build is of utmost importance after funding is secured, because it is one of the components that decides the future of the project because it illustrates, (a) what is built, (b) how it is built, (c) where it is built, and (d) if the project will meet its deadline depending on its execution.
The schematic drawing which is the framework or outline of all the elements for the design of the facility, is vital as it represents a detail layout of the attributes of facility’s environs including the building with all its amenities and car park requirement adhering the state construction specification or criteria. The fact that all the components are linked and rely on each other with a time stamp to move forward with the project, they should stay in line with the budget to eliminate chaos and keep the project on track. The drawing reflecting all component will determine the amount of land space needed to avoid problematic situations for the project if the space is significantly underestimated, and there is not enough land space to complete the project including parking to match the capacity of the facility.
To keep the project tight and on schedule, each component must be completed on time to accomplish the deadline for the opening of the facility, especially when hosting a global event where the date is set and tickets are selling, and cannot be changed. The project is non-existent without a design. Once the schematic component is completed, the selected design is about to be completed in detail where the engineers start designing the facility in finer details, to accommodate the next phase which is applying for a building permit, which sometimes can take up to a year to be granted.
This design which should be done preferably by a reputable firm with referrals, that specializes in state-of-the-art sport facility, will ensure that the designer clearly understand and meet the needs of the facility to eliminate any unforeseen problems that will interfere with the project moving forward and meeting the deadline. A newly constructed sport facility many times has a deadline for an upcoming event and a project can be thrown into chaos if this component is not considered early, and the design did not comply with the rules or code.
Considering that everything is connected, the design needs to be ready on time and accurate, to action the process of applying for the permit that allows construction. For example, the building of the “Bird’s Nest” facility in China, Beijing, for the 2008 Olympics had to be ready in advanced to be inspected by the relevant authorities before the start of the opening ceremony August 8, 2008.
(2) Contract drawings costs for the civil engineer and the topographical and geotechnical reports.
No land!
No facility!
Before the land is acquired, two relevant reports are crucial to be determine early in the project to avoid chaos, as “soft costs” would have been settled in the budget.
(A) The Topo-graphical report should reflect all attributes of the potential area including existing buildings, manhole, fire hydrants, utility poles and anything that is considered important that will affect the site, should be visible in this report in details. Also, this important document will help to keep the project on schedule because it will be used as an addition to the schematic drawing, to better understand the construction demands so that the stakeholders will be better able to make concise decision with less errors. It is also imperative that this procedure be done early in the planning phase to give the builders a clearer idea of what exist at the potential site and what will be needed before the start of the project.
(B) The Geo-technical report aspect of the report is another crucial area as it will determine material usage. This procedure that ensures that the potential site support the sport facility foundation, determines the soil condition and the necessary compatible material that is required for construction. Also, this report should involve stipulations for drainage system that will facilitate moderate drying time of certain material. Putting these components into early action will be beneficial to the project as it will eliminate chaos where each step will be completed in scheduled time.
Like the topographical report, the geotechnical reports is just as important to get the project started on time and completed on time!
(3) Details regarding acquirement of proper permit issuance
Construction involves changing the environment by relying on energy, water, other resources, that generate impactable waste, requires stipulations by the law. This permit to build a sport facility relating to local codes, does not happen instantly and includes detail information about the layout of the chosen site illustrating temporary attributes such as fencing, electrical feed and sanitary convenience. Due to the nature of the project and the technicalities, building a sport facility requires time to link the pieces together.
Applying for a permit is almost a year long and should be done up to that time in advanced so as to not impede construction based on the time allocated to build the facility. There are building design protocol to adhere to relating to the green construction specifics for the building foundation which includes elements such as the material, mechanical, electrical and plumbing, as stipulated by the government. The local code requires that construction designs are environmentally friendly where there is minimal impact on the immediate surroundings, by utilizing renewable techniques or natural resources.
Therefore, it is imperative that all core elements are executed accurately and are taken into consideration with the allotted time to complete the building of a sport facility which includes the usage of mass land space that will impact the environment. The approval of a building permit greatly impacts the start date of the construction, because if the entity identifies a problem with the facility drawings, this could further delay the approval of the permit, which filter down and everything that depends on the permit is delayed, including the project completion date.
References
Aicher T. J., Paule -Koba, A. L., & Newland, B. (2016). Sport facility and event management. Burlington, MA: Jones & Bartlett.





